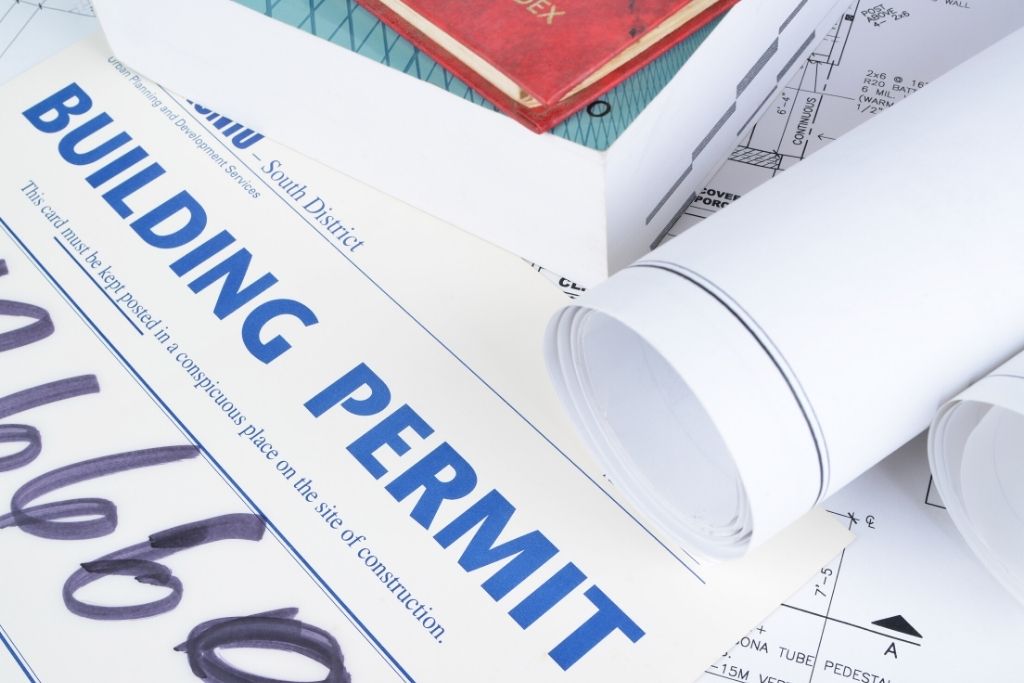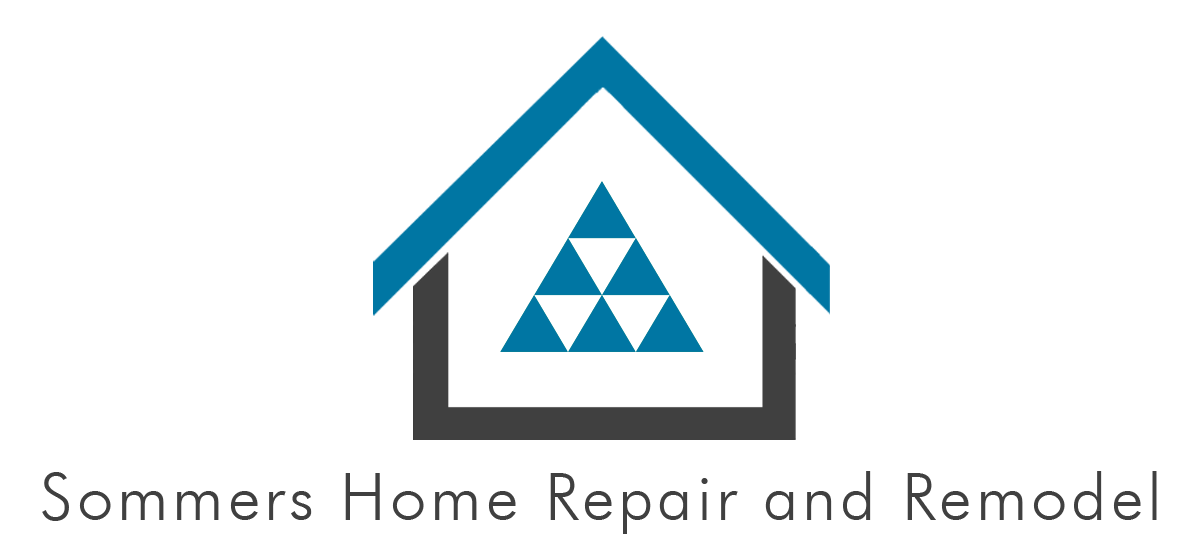
Codes, Permits and Inspections
When are permits and inspections required, who gets or calls for them? What is the benefit of a third-party inspection? Inspections help protect your property value and life safety.
The building industry is constantly changing there are new materials and systems being put on the market every day. Building codes and regulations are being changed in a never-ending cycle, in a continuing effort to maintain or update life safety concerns and to incorporate new technologies. These changes usually are necessary however, they often affect cost.
Your designer, builder or design build professional should be able to determine what code is being used and if a building permit is or is not required. The city of Houston is using an amended version of the 2015 International Residential Code (IRC) for residential projects and the 2015 International Building Code (IBC) as amended for commercial codes. The current Houston Fire Code is the 2015 International Fire Code. There are also additional codes for Mechanical (2012), Electrical (2020), Plumbing (2012) and Energy Conservation (2015).
If you’re project is within a subdivision, there will most likely be deed restrictions as to what you can or cannot do, especially to the exterior of the house or property; including the type and color of roofing materials, even the color of the paint or type of fence materials. Within the city of Houston, you the property owner must get the approval of the community or home owners association before applying for a building permit. This process helps to maintain the property value of your community.
The plans for your project will need to comply with the deed restrictions of your community and the building codes. They will be reviewed and approved by the proper building official before a building permit will be issued.
During the actual construction of the project there will be required inspections such as a foundation inspection before the concrete can be poured. Mechanical, electrical and plumbing work must also be inspected at the completion of roughed-in and then the structural wood framing and thermal insulation will need to be inspected before the walls and ceilings are covered.
These inspections are usually called for the day before but the actual inspection won’t happen until the next day and you will not know when the inspector will show up; perhaps first thing in the morning or at the end of the day depending on how many inspections he has scheduled.
Inspections may be inconvenient and slow the progress of work but it is to your benefit, in that the inspector is certified and provides a third-party review of the work making sure that the work meets life safety, building codes and helps to maintain your property value. If the work doesn’t pass inspection, then you’ll get a red tag to halt or correct the work until it meets code.
Bruce A. Sommers, President

