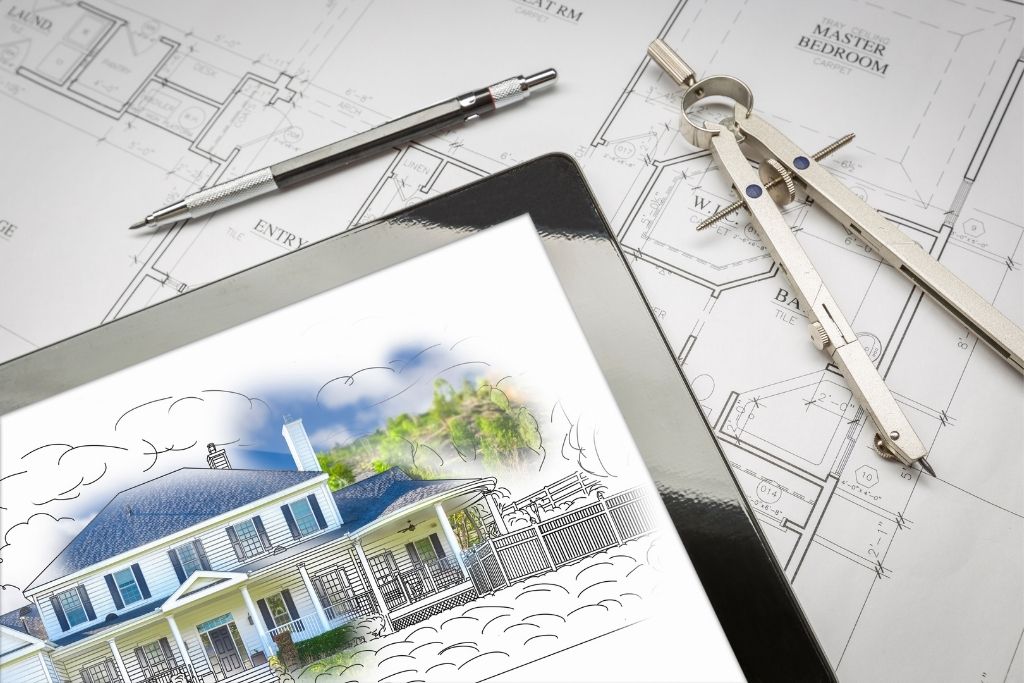
Apples to Apples – Why Are Plans Necessary?
If your project is an Addition a Remodel or a New Home, you really will need a plan. What I mean is you’re going to need plans, something that will show the contractors what you want, where you want it and what size it is, what finishes will be required and a myriad of other details.
You will need a Professional Building Designer or an architect to prepare Construction Documents consisting of drawings, details and specifications, or any other documents required to fix and describe the size and character of the entire project as to Architectural, Structural, Mechanical and Electrical components, materials and such other elements as may be appropriate to graphically convey in sufficient detail the requirements necessary for the pricing, permitting, contracting and construction of the project.
How will you compare one bid versus another? What is the bid, quote or price based on? It’s all on the plans and in the details not on the back of a napkin. The plans are what the price should be based on. Not to mention that building permits are going to require plans of what is to be done.
So now that you know you need plans, you’re going to need someone to design and draw up the plans. You could retain the services of an architect or a professional Building Designer, but what is the difference?
A professional Building Designer and an architect are very similar in that they both design and prepare plans that will show the contractors what you want, where you want it and what size it is, what finishes will be required and a myriad of other details. However, in the state of Texas, architects must be registered whereas Building Designers are not required to be registered. Building Designers are also limited to projects that are at or under 20,000 square feet and no more than two stories in height. There are some other restrictions, but for the most part the majority of residential projects and commercial projects less than 20,000 square feet, Building Designers and architects perform basically the same services.Interior designers or decorators also prepare plans; however, their primary task is to assist you in selecting decorative colors and finish materials. They also assist in the selection, purchase and placement of furniture. The structural elements of a project are in the realm of the Building Designer or architect and may also involve the services of a registered professional structural engineer.
There are several types of engineers, but for residential and light commercial projects the most common is the structural engineer. However, you may wish to retain the services of a geotechnical, mechanical or electrical engineer as well or as may be required for your project.
Our article, “Design Bid or Design Build – What’s right for you?” should help you understand the difference. You may also want to read our previously published article “The Evolution of Today’s Design Build Professional” (Kingwood Observer, March 10, 2010, page 6B).
Bruce A. Sommers, President

